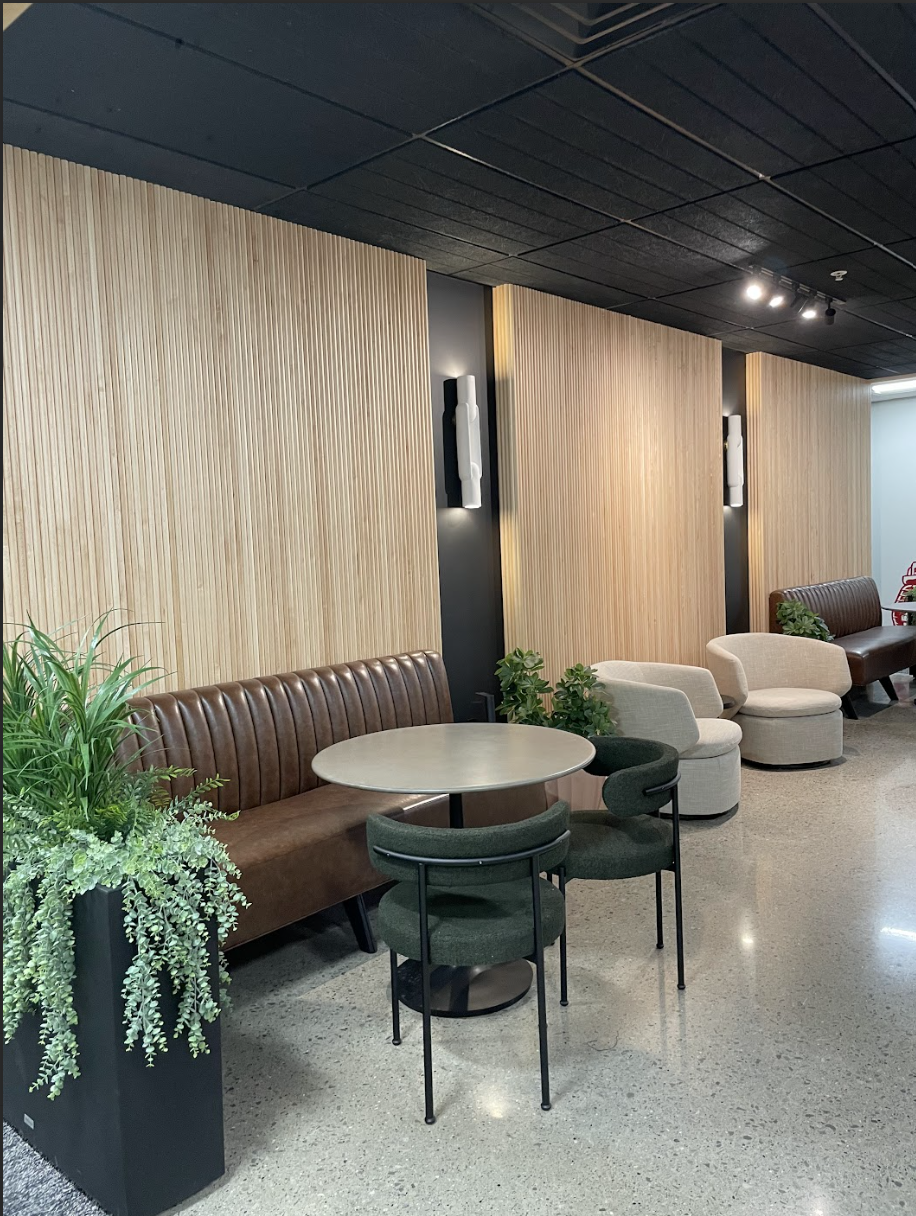Commercial Construction Offices
A comprehensive renovation of a commercial office building transformed both its aesthetic and functional workspace design. Traditional cubicles were replaced with modern demountable partition offices, fostering flexibility and collaboration. Conference rooms were upgraded to enhance client engagement, featuring integrated under-counter refrigeration and state-of-the-art technology. Thoughtfully designed common areas now provide employees with versatile open-style meeting spaces. Existing kitchenettes were completely reconfigured with upgraded equipment and optimized storage solutions. Additionally, all restrooms were fully renovated with contemporary finishes, ensuring a cohesive and modernized workplace environment.
Designer: Provoke Design
Technical Design: T.K. Studios













